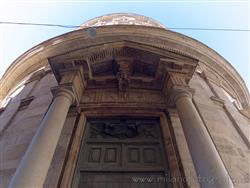|
Civic Temple of St. Sebastian
|
|
|
Show an other treasure of art and history in Milan:
|
 Mostly represented styles: Baroque - Neoclassic Mostly represented styles: Baroque - Neoclassic
The Civic Temple of San Sebastiano was built between 1577 and mid-seventeenthy century, although the final details were completed only in the twentieth century. Unlike other churches it is owned by the City of Milan.
The original plan was by Pellegrino Tibaldi, but the construction was completed under the direction of Fabio Mangone, who brought many significant changes.
The building was constructed at the expense of the Municipality of Milan, at the instigation of Charles Borromeo, as a votive offering for the end of the epidemic of plague that struck Milan in 1576. The temple was built in the place where once was an ancient church dedicated to San Tranquillino.
The initial idea of ??Tibaldi was to construct a building that recalled the Pantheon in Rome. The original project therefore provided a circular body punctuated by eight arches, divided into two levels and covered by a large dome set on the frame that concluded the first external level.
The division of the first level was to match the interior with external arches divided by double pilasters and corresponding, on the inside, eight chapels all of the same size, except the central one, slightly deeper. The upper part had to include a drum interrupted by windows that would have hidden from view from outside of the great dome.
The project of Tibaldi was followed exactly as to the lower of the building, but for the upper one is was decided to replace the dome and the drum initially provided with a structure higher but with a reduced diameter compared to that of the lower part and joined to the the lower level through small but thick buttresses. The combination dome - drum, however, remained. But this timee with a much smaller lantern.
The height increase allowed to add, immediately above the division between the two levels, large windows, so to improve the lighting.
Moreover, the central chapel was greatly expanded, so as to contain a deep choir covered by a secondary dome. In this way the spirit of the initial project was lost and the temple turned into a centrally planned church.
The church has four side altars, two on each side. In fact, of the eight spaces corresponding to the external arches one is occupied by the main altar and the choir (which obviously have deleted the corresponding arc on the outside) and three by entrance doors (a central one, larger and flanked by two large columns supporting a highly decorated pediment, and two lateral ones).
The altar in the first left niche has as altarpiece a copy of a Saint Sebastian by Vincenzo Foppa painted in year 1490. The original was already in the church of San Tranquillino and is now in the Castello Sforzesco.
The main altar is from the second half of the eighteenth century and is decorated with a large carved and gilded sanctuary.
The Pietà in the second left niche is a neoclassical work of Benedetto Cacciatori.
The first niche on the right is dedicated to Saint Emygdius, patron saint of goldsmiths. The altarpiece was painted by Andrea Lanzani in 1724.
The dome frescoes themed "The Mystery of Redemption" and some of the prophets and sibyls on the drum are by Agostino Comerio and date back to 1833. The remaining figures were only completed in the twentieth century, on the basis of the Cacciatori cartons.
Some final details (paving and various statues) date back even to the 30s of the twentieth century. In those years also that the interiors have been repainted, replacing an initial light color with the currently visible blue gray.
Two of the lunettes above the side altars are in the wrong place, with that which should be above the altarpiece depicting San Sebastiano exchanged for that which originally was located above the first right secondary altar.
If you are interested in a guided tour of this monument send an email!
Categories: Churches / Religious buildings
Via Torino, 28, Milano MI |
Further pictures of the Civic Temple of St. Sebastian in the section Photography |