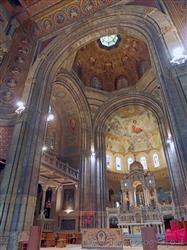|
Basilica of the Corpus Domini
|
|
|
Show an other treasure of art and history in Milan:
|
 Mostly represented styles: Neoromanesque - Neobyzantine - Art - Nouveau Mostly represented styles: Neoromanesque - Neobyzantine - Art - Nouveau
The Church (or Basilica) of the Corpus Domini is not one of the most important churches of Milan from a historical point of view, since it was built fairly recently, but, for the beauty of its interiors, it would deserve to be better known and more visited.
Among the largest churches in Milan (length 75 m, width 17.5 High me, height inside 25 m) it was initially built as a temporary building, in 1895, made out of wood covered with lime to look like real walls. The building had been obtained from a pavilion of the Milan Expo of 1984.
The construction of the final building began in 1897. It was designed by Ippolito Marchetti, but it was completed by Francesco Solmi because of the death of the first just one year after the start of works.
The church includes a lower church (a large crypt, not shown on this page) and an upper one. The first was already completed in 1900, the second only in 1910, but only as regards the interior.
The exterior remained instead unfinished and for this reason it appears dull and totally devoid of any decorations (in contrast with the project, which comprehended an even exaggerated amount of decorative structures).
The only element to be reported is the presence of a bell tower, in a separated position from the body of the church and only visible from behind it.
Totally unexpected to the visitor entering the church for the first time is therefore the great wealth of colors and decorations (by the decorator and painter Eugenio Cisterna and the architect and Carmelite friar Bernardo Bernardo Arosio) inside!
The style is a mixture of Neoromanesque and Neobyzantine, with elements of Art Nouveau, very fashionable at the time when the upper church was built.
This posseses a single great nave with a coffered ceiling. It is accompanied by two longitudinal areas (ambulatories, not true aisles) at the sides, a little bit raised compared to the central area. The ceiling is supported by three large arches on each side, separated by two spaces devoid of wall and surmounted by niches containing large statues.
The ambulatories have pentagonal chapels rather low and wide. In Fig. 8 can be seen, for example, the one dedicated to Saint Maria Teresa of the Child Jesus. Opened in 1925, it is in neo-Byzantine style, The vault is a Venetian mosaic with golden background and with blue rim. The walls are covered with scratched Carrara marble, with arabesques around the windows and with episodes from the life of the saint under them.
The interior colors are very warm, with a large presence of gold surfaces. The ceiling is striking for the contrast between the dark red and the dark orange of the beams and the blue of the panels between them. The church is rather dark, taking it light only from proportionally rather small windows placed in the upper half.
The presbytery is delimited toward the nave by a large triumphal arch preceded by two niches containing two large statues almost 3.5m tall of the Saint Maria Maddalena de'Pazzi and the Beata Mantovani. The arch is surrounded by a large rectangular frame containing several rounds with images of saints and prominent figures of the Church and also two pulpits, one on each side.
The presbytery includes two parts: the central body, surmounted by a large frescoed dome culminating in a lantern, and a deep apse. The latter is certainly characterized by the large fresco of the vault, depicting Jesus Christ in almond surrounded by angels. Under him the twelve apostles, with Judas aside and dressed in black.
The fresco is characterized by soft pastel colors, with gold for background areas.
At the border between the two parts there is the monumental altar, designed by Arosio in neo-Byzantine style and realized by the sculptor Cavalier Colombo in Carrara, Candoglia and Cipollino marble, alabaster and semi-precious stones. Again there are many gilded surfaces.
As for the upper church worth mentioning are also the stoups, true sculptures, similar to fountains in structure and proportions.
The lower church is 3 meters below street level. As the upper part it is divided into a nave and two ambulatories. It is, however, very low, with a very flat vaulted ceiling. There are four side chapels, dedicated to the evangelists and the New Testament. The high altar is dominated by a stained glass window.
If you are interested in a guided tour of this monument send an email!
Categories: Churches / Religious buildings
Via Antonio Canova, 4, 20145 Milano |
Further pictures of the Basilica of the Corpus Domini in the section Photography |