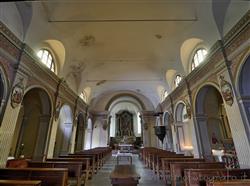|
Biella- Church of San Biagio
|
|
|
Show to visit in the Biella area: |
 The current Church of San Biagio was built in the sixteenth century in place of a Romanesque church built in the thirteenth century and was then expanded in the eighteenth century, when the current facade with its portico was created, the latter then redone in 1849. The stairs of the portico is from 1841. The current Church of San Biagio was built in the sixteenth century in place of a Romanesque church built in the thirteenth century and was then expanded in the eighteenth century, when the current facade with its portico was created, the latter then redone in 1849. The stairs of the portico is from 1841.
The original bell tower went destroyed in 1879, the year in which the current one was built.
The Church is dedicated to the patron saint of carders, an activity very widespread in antiquity in the Verneto quarter in which it is located.
The church has two entrances: the main one, in the center of the facade, and a secondary, on the left side. In addition, at the bottom of the right side, it is connected with the new church, built orthogonally attached to it.
This page describes only the ancient Church.
The church is entirely in visible bricks, apart from the portico in front of the facade and the bell tower, the two lower thirds of which are almost entirely in stone. Stones of various sizes are however also present in various points of the walls, in particular in areas that appear to have been modified.
The facade is equipped with two pediments, one large and triangular, in the upper part of the facade, and a baroque broken one at the top.
The deep choir is polygonal, with the edges underlined externally by large pilasters. In the center, above, there is an oculus, currently walled.
Internally the church has a single nave with a lunetted barrel vault with no decorations. About half of the lunettes are occupied almost entirely by semicircular windows.
The counter-faced is entirely occupied by a choir loft with an organ of the early 1900s inside. Below there are two carved wood confessionals.
In the internal side walls, five arches are opened, only in part corresponding to chapels, given that two correspond to empty spaces, one to the lateral entrance and one to the transition to the new church. The arches are divided by grooved pilasters on which the painted and golden carved wooden tiles of the Via Crucis are hung, carved by Pietro Antonio Serpentiere in 1803.
Right chapels
First chapel: empty
Second chapel: it houses an showcase containing the body of St. Felice Martyr from the cemetery of San Ponziano.
Third chapel: it is empty, if not for the presence of a canvas depicting the Transit of St. Joseph.
Fourth chapel: it is dedicated to Maria Maddalena de'Pazzi. Inside, within a rich carved and painted wood retable, a painting of the seventeenth century depicting Christ appearing to Maria Maddalena de'Pazzi and to Sant'Agata (Fig. 4). On the top there is an Eternal Father who was part of the retable now hosted in the chapel in front.
Left chapels
First chapel (Fig. 3): It is closed by a marble balustrade with a wrought iron gate and has the function of a baptistery. The carved and painted retable of the baptismal font was made in 1777 by Antonio Serpentiere while the stucco elements are by Giuseppe Ferrandi and the pictorial decorations of Pietro Lace.
Second chapel: on the back wall there is a devotional fresco of the seventeenth century of an unknown artist depicting a Madonna with Child only recently brought back to light.
Third chapel: empty
Fourth chapel: In it there is a precious retable in carved wood made by Materno de Materni and painted by Boniforte Oldoni in 1578. Made originally for the main altar, it depicts a Deposition with the saints Agata, Sebastian, Nicola from Tolentino, Biagio, Patrons of the Vernato, the Biella quarter where the church is located. Originally above it there was the head of the eternal father now inserted in the retable placed in the chapel dedicated to Santa Maria Maddalena de'Pazzi.
The choir is also internally polygonal, with the lower part of the walls occupied by the stalls.
The major altar, although of Baroque aspect, is recent, from 1940. Older, from 1849, the marble balustrade that delimits the presbytery.
The back wall of the choir is occupied, above, by a large carved and golden wood retable (Fig. 1) made in 1773 by Pietro Antonio Serpeliere. However, the columns are reuse material from the church of San Nicola. The large canvas in the center depicts the Martyrdom of San Biagio and was painted in 1774 by Giuseppe Maria Auriggio.
Two large canvases hang on the side walls of the presbytery. The one on the left side depicts the Martyrdom of Saint Stephen and was painted by Tarquinio Grassi in 1739. The right one is from 1727 and depicts San Filippo Neri and Sant'Agata. Both canvases were enlarged on the sides when they were placed in the current position.
A red velvet altar frontal embroidered in silver made in 1789 and depicting San Biagio and one of the ancient carved wooden confessionals have been moved to the new church.
Categories: Places of historical value of artistic value
Via Fratelli Rosselli, 11, 13900 Biella BI |
Church of San Biagio: Further pictures in the section Photography |