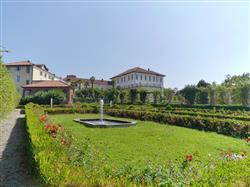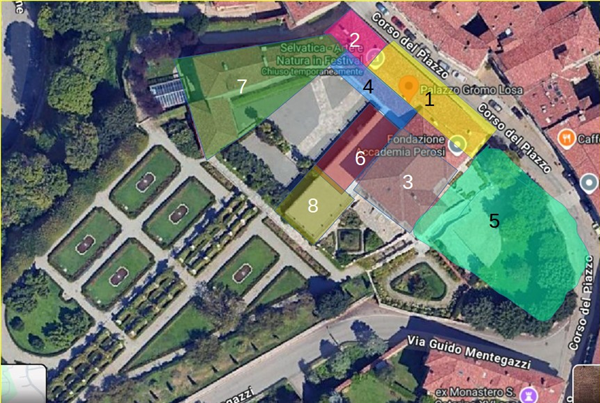|
Biella- Gromo Losa Palace
|
|
|
Show to visit in the Biella area: |
 Gromo Losa di Prarolo Palace is located in the Piazzo district of Biella. Together with the La Marmora Palace, directly opposite it, and the nearby Ferrero Palace, it forms the Biella Piazzo Cultural Center. Gromo Losa di Prarolo Palace is located in the Piazzo district of Biella. Together with the La Marmora Palace, directly opposite it, and the nearby Ferrero Palace, it forms the Biella Piazzo Cultural Center.
The buildings of the Gromo Losa Palace complex occupy approximately 6,000 square meters, while the large garden and grounds sloping down the hill cover almost double the area, at 11,800 square meters.
The main façade, with its characteristic exposed brickwork, faces Corso del Piazzo, while the southeastern wing of the building is visible from Mentegazzi street.
The history of the complex appears to begin in the fourteenth century, a period corresponding to the northeastern wing (1 on the map).
In the eighteenth century, the palace became the property of the Losas, a family originally from Avignon. In 1722, the Prarolo fiefdom was assigned to Giovanni Alessandro Losa.
In 1896, the complex was purchased by the Rosminian Sisters of Providence. Initially, it was used to house nuns in need of care and rest, but by 1906, it had become a girls' boarding school with an internal elementary school.
The nuns made several modifications to the complex, most notably a new façade and the conversion of the first-floor hall in the oldest part of the building into a chapel, inaugurated in 1900. Today, the former chapel is the concert hall of the Perosi Academy.
In 2004, the complex was acquired by the Fondazione Cassa di Risparmio di Biella.
Restoration and functional modernization work on the building began in 2005. This work uncovered ancient graffitis in the room that bears their name, and rediscovered an ancient, now dry, well in the basement, which has been restored to working order. The existing terrace above the gymnasium was also doubled in size, increasing its capacity to 400 people and transforming it into a panoramic terrace overlooking the western Biella area and the Biella and Canavese mountains.
Over the centuries, the building underwent many modifications, which are best illustrated by referring to the following figure.

1. Original core of the palace. It is thought to date back to the fourteenth or fifteenth century. On the first floor are the Room of the Graffitis and the former chapel. Since this part of the palace is occupied by the Accademia Perosa, it has not yet been possible to photograph it.
2. Western part of the wing overlooking Corso del Piazzo. It was built in the seventeenth century.
3. Southern wing. It was erected in the early seventeenth century, but its elevation dates back to the 1930s.
4. Portico overlooking the garden. It is unknown when it was built. It was closed with glass in 1950.
5. Eastern garden. It was created between the nineteenth and twentieth centuries by demolishing the building that connected the palace to the then Monastery of Santa Caterina.
6. Portico closed in 1937 to make way for a gymnasium, which was in turn converted into an auditorium after the palace was purchased by the Cassa di Risparmio di Biella.
7. Rustic wing to the west. It was renovated in 1947. It currently houses the Centro Aiuto alla Vita.
Unfortunately, very little of the original furnishings and decorations remain inside, and what little remains (the graffiti room, the former chapel, and painted overdoors from the nineteenth century) is located in the part of the palace not open to the public. The spaces open to the public have instead been transformed into exhibition spaces for exhibitions and cultural events.
Of great interest, however, is the large garden of over 5,500 square meters located at the rear. Considering also the other green areas belonging to the palace, a total of nearly 12,000 square meters of green area is reached.
The Italian garden layout is recent, having been created thanks to a private donor, Mr. Emanuele Rosa, who took charge of the garden's transformation and management in 2007. The garden, already previously bisected by a large pergola, has been divided into regularly shaped flowerbeds, bordered by box hedges and featuring a fountain at the center.
The northern side is enclosed by a tunnel of hornbeams, while the southern side is bordered by a hedge and a row of Prunus subhirtella, which is characterized by its double flowering in winter and spring. The existing trees have been preserved, including five persimmons, several laurels, and a large monumental cherry tree.
See also: Web site of Gromo Losa Palace
Categories: Places of historical value of landscape value
Corso del Piazzo, 22/24, 13900 Biella BI |
Gromo Losa Palace: Further pictures in the section Photography |