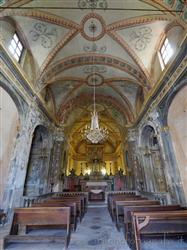|
Masserano (Biella)- Church of the Holy Spirit
|
|
|
Show to visit in the Biella area: |
 The Church of the Holy Spirit is a Baroque church located at the entrance to the upper part of the town. The Church of the Holy Spirit is a Baroque church located at the entrance to the upper part of the town.
In 1603, the Archconfraternity of the Holy Spirit was founded in Masserano, a confraternity closely linked to the Confraternity of the Holy Spirit in Rome. Its members wore red habits and gathered in the Church of San Rocco to attend Mass, which a chaplain celebrated every Sunday. This confraternity played a key role in the political and social life of the time.
That same year, construction began on the new Church of the Holy Spirit, commissioned by Paolo Besso Ferrero Fieschi, lord of Masserano.
In 1671, private citizens taxed themselves to purchase a new organ from Francesco Traeni of Brescia.
In 1831, the sacristy was enlarged and a room was built above it.
The church was very rich inside, but nowadays almost all the works of art that the confraternity had accumulated inside it have been transferred to the Collegiate Church of the Most Holy Announced.
The façade has two orders, each divided into three sections by pilasters. At the top is a large triangular pediment with a Baroque-style mixtilinear cornice in the tympanum featuring a dove, symbol of the Holy Spirit. At the center of the lower order is the entrance door to the church in solid walnut wood worked to form panels. It has no portal, but has a broken triangular pediment above it. At the center of this pediment is another plaque similar to the one above, but smaller and empty. In the upper order, there is a large oculus in the center and two framed niches protected above by a round pediment with a cherub's head in the center. These niches currently appear empty.
The bell tower is located on the left side of the building. It has no base and rests directly on the church roof. It has a square plan, with a bellfry featuring a Serlian window on each side. Above the bellfry is a further octagonal extension with a small dome.
The interior of the church has a single nave with a barrel vault with lunettes. The lunettes of the first two spans feature rectangular windows. Light also enters from the oculus in the façade and from four large rectangular windows in the choir. Note that in one span the windows are only trompe l'oeil.
All the joining lines between the various surfaces that make up the vault are highlighted by frames painted in red-ochre faux relief with blue decorative elements, while the interior of the surfaces features decorative elements with a plant theme. The walls of the first three spans are punctuated by pilasters with capitals decorated with stucco garlands and connected by arches. The walls are separated from the vault by a thick composite cornice that runs along the entire perimeter of the church, including the choir and counterfaçade. The counterfaçade is occupied by a painted wooden altarpiece as wide as the counterfaçade itself. Unfortunately, the organ is no longer present.
The nave floor is mosaic with a modular floral pattern in black and white on an ochre background.
The presbytery, raised a couple of steps, is separated from the nave by a marble balustrade that extends forward on the sides to include the two precious side chapels.
The high altar is made of polychrome marble and is very rich. Above it is an aedicule decorated with cherub heads and featuring angels and cherubs. Smaller cherubs decorate the taberancle. On both sides, the altar extends to the side walls, completely separating the choir from the rest of the church. To the sides of the altar are two niches with glass doors that once housed the statues of Christ at the Column and of Our Lady of the Seven Sorrows. They were carried in procession through the town on Good Thursday or Good Friday.
The choir is very deep, spanning two entire spans. Note that the presbytery corresponds to a span that is shorter than the others and lacks lunettes.
The choir walls are also punctuated by pilasters, similar to those of the nave. However, they lack arches. The choir stalls are made of solid wood and are very simple.
On the back wall is a large frame richly decorated with stucco depicting cherubs, garlands, and symbols of the church. It ideally corresponds to the retable of the high altar, matching it in structure, style, and color. Unfortunately, the painting that once stood at its center is no longer there.
The most precious elements of the church are the two white stucco side chapels, both the work of Carlo Giovanni Zaninetti. The left chapel dates from 1696-1697. Inside, in the display case in the center of the retable, is a statue of the Madonna and two angels in colorful robes. On the sides are two white stucco statues of Saints Sebastian and Desiderius. Both the retable, the walls and the vault of the chapel are covered with stucco decorations depicting cherubs, garlands, leaves, and various architectural elements.
The chapel on the right dates from 1693 and has a completely identical structure, except that here, in the niche, there is a statue of the Crucified Christ with the two Marys, and the two statues on the sides depict Saint Stephen and Saint Rocco.
The bell tower is currently being restored, but it is hoped that the interior, rich in unique elements and stylistic inventions, will also be restored, so as to recover at least some of its original splendor.
Categories: Places of historical value of artistic value
45.592118, 8.226117 |
Church of the Holy Spirit: Further pictures in the section Photography |