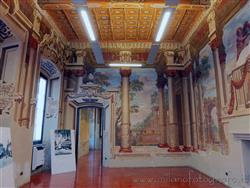|
Lissone (Milan, Italy): Villa Baldironi Reati
|
|
|
Show an other place around Milan worth a visit: |
 Villa Baldironi Reati in Lissone on one side is an example of how in Italy even within a modern urban structure it can happen to find authentic treasures of art and history, on the other it also shows how such treasures have often been suffocated because of the wild cementing a few decades ago (but partially still in progress). In fact, the villa, which was originally surrounded by a park, is now nestled between modern buildings, with only a thin strip of land around it. This is the reason why on this page there are no photos of the outside. Villa Baldironi Reati in Lissone on one side is an example of how in Italy even within a modern urban structure it can happen to find authentic treasures of art and history, on the other it also shows how such treasures have often been suffocated because of the wild cementing a few decades ago (but partially still in progress). In fact, the villa, which was originally surrounded by a park, is now nestled between modern buildings, with only a thin strip of land around it. This is the reason why on this page there are no photos of the outside.
STRUCTURE
The building includes two habitable floors: the ground floor, which plays the role of the noble floor, divided into four rooms, and the first floor, divided into eight rooms.
The walls of the rooms on the ground floor are decorated with large trompe l'oeil frescoes, dating from the late seventeenth and early eighteenth centuries and depicting architectural scenes of ancient buildings, ruins and statues. Columns often appear to support the real ceiling, making the border between illusion and reality even more confused. The same goal have the representations on the walls of portals and arches that overlook large landscapes.
At the doors there are also depictions of rich frames and often to real doors correspond, in a symmetrical position, painted ones in order to recreate the symmetry. In all the frescoes the human figures are not very present and, in any case, always in the background.
The frescoes in the four rooms are dedicated to four different themes:
Hall of the battles (Fig. 4, 5), with mythological subjects dedicated to war
Hall of the busts, with paintings of Roman busts
Hall of the columns (Fig. 1, 6), with trompe l'oeil columns which seem to support the real ceiling.
Hall of the sea (Fig. 3), with mythological subjects linked to the sea
The coffered ceilings in carved and painted wood are also of great value.
HISTORY
The origins of the villa seem to date back to the the sixteenth century, although the exact period of constrution and the architect are unknown.
The history of the villa is closely linked to the families who owned it.
1450-1897 - Baldironi family
The Baldironi family, of Roman origin, is central to the history of Lissone. Its economic affirmation continued until the eighteenth century. According to the religious devotion typical of its members, the family builds in 1702, incorporating the original family chapel, the oratory of the Immaculate Conception. The oratory was connected to the central body to form a single complex.
1897-1940 - Paleari Family
The Paleari, example of a new industrial bourgeoisie, separate the owner's residence from that of the employees, having as a model a smaller family in an isolated and separate villa. The connection between the central body and the chapel is therefore demolished, a new kitchen is built next to the villa, the entrance is moved and the building is given a more classic style.
1940-1980 - Reati family
Where the Paleari had demolished, a laboratory-shed for the processing of glass is built; even the frescoed rooms on the ground floor are used for productive activities. The north-east corner is closed, a further body that leads the villa to the current rectangular plan is built; a suspended ceiling is built in the rooms on the upper floor, new bathrooms are created and the old staircase between the floors is replaced by a new art nouveau style staircase.
In the 50s and 60s the park is sold and large residential buildings are built on it, close to the villa.
Since 1981 - The Municipality of Lissone
The villa is purchased by the Municipal Administration in 1981. The workshop-shed is demolished. Between 1997 and 2001 a conservative restoration of all the frescoes and rooms on the ground floor is carried out, followed by the reopening to the public of the noble rooms on the ground floor, finally restored to their original splendor. By the end of 2007, the restoration of the first floor is completed.
Today the building, used for the celebration of civil marriages, is open to the public only on special occasions with the possibility of taking advantage of guided tours.
Categories: Places of historical value of artistic value
Via Fiume, 3, 20035 Lissone MI |
Further pictures of Villa Baldironi Reati in the section Photography |