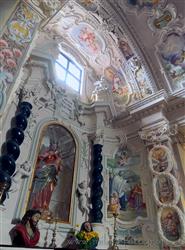|
Bellinzago Novarese (Novara, Italy): Badia of Dulzago
|
|
|
Show an other place around Milan worth a visit: |
 The term Badia of Dulzago designates currently a small fraction of the comunity of Bellinzago Novarese in an isolated location in the countryside. In the past, however, what is now a complex similar to a farmhouse surrounded by a few other houses, was an abbey with an adjacent small village (the village of Dulzago, in fact). Of the latter very little remains. The term Badia of Dulzago designates currently a small fraction of the comunity of Bellinzago Novarese in an isolated location in the countryside. In the past, however, what is now a complex similar to a farmhouse surrounded by a few other houses, was an abbey with an adjacent small village (the village of Dulzago, in fact). Of the latter very little remains.
The Badia (=Abbey) was founded in the early twelfth century as a place of religious worship. During the Middle Ages if had important spiritual functions for the inhabitants of the territory. The canons followed the rule of St. Augustine.
At the end of the Middle Ages it was transformed from a religious community in important agricultural center. The surrounding area was reclaimed, making it a very productive land.
The Badia was organized as a residential complex: there was the church, the residence of the abbot and of the canons, the homes of the farmers and their families and the cemetery, located outside the town.
At the beginning of the eighteenth century, with the introduction of cattle breeding, a real farm was created and around the middle of the century new buildings to accommodate wage earners were built.
The farming community was self-sufficient, with the presence of a bread oven, a school, an underground ice house, a milkman and a flour mill.
During the Napoleonic period the commendam was suppressed and the complex became the property of the French family Reyner. In 1845 it was sold to the Count Vitaliano Borromeo Arese. The Borromeo family began in 1879 to sell it in several batches and later it was further divided by the Agricultural Society Conturbia. What were once the various wings of the abbey are now private homes.
If the village already in itself is able to captivate the visitor, giving him the illusion of going back to a now distant agricultural past, the real jewel is represented by the small church dedicated to San Giulio and coeval to the abbey, since there are testimonies of its presence from the early decades of the twelfth century.
The eighteenth century facade, simple and almost devoid of decorations, is the least interesting part of the church and does not leave the least presage of the magnificence of its interior.
The other parts of the church, especially the rear, where you can see the three apses and the cobble and brick wals enriched by small hanging arches just below the roof, typical of the Romanesque, however, hint that it is a very ancient church.
Note also the presence of a tiburium (cylindrical structure placed around the outside of a dome), similar to that present in many churches in Milan, and result of a subsequent addition.
The interior, although small, are divided in three naves, each comprising three spans.
Curiously, the covers of the three spans of the central nave are different from one another: the first, on entering, is a dome, the second is to cross voult with large ribs, while the third is Gothic, with thinner ribs.
The original structure of the church was heavily amended in the seventeenth and eighteenth centuries, particularly through the addition of two side chapels, with the left one dedicated to St. Anthony of Padua and the right one to the Blessed Virgin of the Rosary. The original facade, probably gabled, was replaced with the current one.
Furthermore the interior was also almost completely redecorated, with the replacement of most of the Romanesque frescoes (some are fortunately still present on the inner right side and inside of the tiburium on the side towards the entrance) with baroque frescoes and stuccos.
Baroque are also the large main altar that dominates the presbytery and the bell tower, built around 1755 to replace the old place on the tiburium.
Categories: Places of historical value of artistic value
Badia di Dulzago |
Further pictures of Badia of Dulzago in the section Photography |