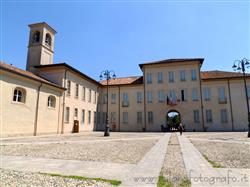|
Villa Scheibler
|
|
|
Show an other treasure of art and history in Milan:
|
 Mostly represented styles: Renaissance - Baroque Mostly represented styles: Renaissance - Baroque
Villa Scheibler is a historic villa built in the second half of the fifteenth century and enlarged in the eighteenth century.
It was designed as a hunting lodge for Cicco Simonetta, councilor of the duchy of Milan, and in the same period it also hosted Ludovico il Moro on several occasions. San Carlo Borromeo stayed there for a few days in October 1583, as a guest of Monsignor Simonetta, on the occasion of the laying of the foundation stone of the Sanctuary of Rho. In the 18th century, the villa became the property of the Scheibler family who enlarged it and, in 1927, donated it to the municipality of Milan.
The villa represents the only remaining testimony of the ancient village of Vialba, today transformed into a neighborhood in the Milanese suburbs.
What used to be the park of the villa, after having also been a municipal plant nursery, is now a municipal park open to the public.
The villa was for decades in a state of complete abandonment. After undergoing lengthy restorations, it is currently the headquarters of the PIM Study Center, the Ambrosiano Welfare Foundation, the Social Agency for the Lease of the Municipality of Milan and the House of Associations and Volunteering Hall of the municipality 8.
Originally, the villa also included some rustic buildings, which however were razed to make way for a school.
The complex had a plan in two opposing U's, giving two courtyards, one facing the town and one facing the park. However, the U towards the town has today been transformed into an L, given that the right arm of the U, corresponding to the rustic buildings, has been eliminated, as mentioned.
The left wing of the part facing the town also included a church, not small in size and equipped with a bell tower. Only the empty structure has remained of it, since it has been transformed into a conference and exhibition hall.
The courtyard towards the park still exists as such. It is narrower and more elongated than the one towards the town. The central body of the villa overlooks it through a large portico bordered by paired stone columns.
Overall, the villa is externally very sober, being devoid of decorations of any kind.
The interior is richer, with various rooms that have miraculously preserved the typical band of frescoes just below the ceiling junction and the decorations around the door frames. These are Baroque frescoes with a decorative function, which contain representations of vases, garlands and trompe l'oeil representations of frames and stuccos.
Frescoes simulating a wall built with large stone boulders have been preserved on an internal brick wall (Fig. 1).
Then there is a room with a wall decorated with plants bearing a scroll with a motto (Fig. 8).
Unfortunately it was not possible to find detailed information about these decorative elements.
A few isolated remains of fresco decorations are also present in what was once a church.
A room on the ground floor has kept the original coffered ceiling in painted wood (Fig. 5, 6).
The park is very large and includes a large number of plants, also as species, by virtue of having been used for a long time as a municipal plant nursery.
Low square stone fountains have recently been installed in the park along the perspective axis that starts from the courtyard towards the park, so as to create a small but pleasant perspective telescope that highlights the villa within what was once its private park.
If you are interested in a guided tour of this monument send an email!
Categories: Villas and palaces
Via Felice Orsini, 21, 20157 Milano MI |
Further pictures of the Villa Scheibler in the section Photography |