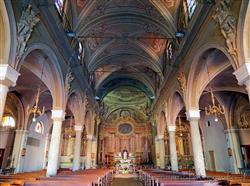|
Candelo (Biella)- Church of San Pietro
|
|
|
Show to visit in the Biella area: |
 The Church of San Pietro has very ancient origins, being mentioned for the first time in a document dated 1222. In 1300 it was erected as a parish with a bull by Bonifacio VII. The Church of San Pietro has very ancient origins, being mentioned for the first time in a document dated 1222. In 1300 it was erected as a parish with a bull by Bonifacio VII.
Until 1679 the church was of modest dimensions with only three altars. In that year a heavy snowfall seriously damaged it and the works that followed led to a significant expansion of the building. The vault of the choir was decorated in 1757 and in the same year the sacristy was also built. Around 1833 the church was extended by an arcade on the entrance side and a new neoclassical façade was built, designed by Nicola Mosso and completed only in 1932.
The bell tower, in stone and brick, is seventeenth-century. Around 1800, however, it was lengthened by approx. 7 meters through the addition of a segment with a polygonal section in oriental style and that does notfit very much with the rest.
The facade of the current church is characterized by colossal columns supporting a thick trabeation, above which there is a large triangular pediment. The only decorations are represented by a painting in a central niche, depicting "The handing over of the keys to St. Peter", and the several amphorae on the upper edge.
Internally there are three naves with a vaulted ceiling decorated in Baroque style, although in reality the decoration was made only in recent years (1936-1937).
There are two chapels on each side, plus the two at the head of the two side aisles.
On the left, starting from the entrance, the first chapel is the one used as a baptistery. Its current decorations date back to 1936.
The next chapel is dedicated to Sant'Anna (Fig. 4). The 1800's altarpiece in stucco painted like faux red and gray marble with white decorations frames a 1679 painting depicting Saint Anne and Saint Joachim together with the Virgin in the act of reading. The altar is from 1676.
At the head of the nave there is the chapel dedicated to the Virgin of the Rosary, rebuilt in the years 1711-1718. In it there is an altar in white marble surmounted by a stucco dossal in fake marble in which there is a statue of the Virgin of the Rosary in gilded and painted wood.
On the right the first chapel is dedicated to the Virgin of Oropa. It was originally the baptistery, but was rebuilt and its dedication was changed in 1949.
The second chapel, dedicated to the Suffragio (or to the Purgative Souls), is enriched by an altar which is identical to that found in the Chapel of Sant'Anna. In the middle an eighteenth-century painting with the Virgin, Christ, St. Joseph and, below, the angels in the act rescueing souls.
At the head of the right aisle there is the chapel dedicated to the Sacred Heart, originally, however, dedicated to St. John the Baptist, and the original dedication is still present on the altar.
The current presbytery in Baroque style was built in 1710 on design by Stefano Negro. The vault was frescoed in 1724 with the trompe-l'oeil technique to give the illusion of a dome placed above a flowered balcony. In the spandrels of the dome four female figures are represented, allegories of the virtues Fortress, Prudence, Justice and Temperance.
The main altar, in fake marble, is from 1768 and was realized by Stefano Gallo of Mongrando on the model of that of the Jesuit Church in Vercelli and in style with the pre-existing eighteenth-century tabernacle in black marble. Also of 1768 is the beautiful balustrade in polychrome marble. The marble table is instead much more recent, that is 1938.
The presbytery houses various eighteenth-century paintings. In particular, we note the oval canvas on the back wall, placed inside a rich stucco frame and depicting "The separation of Saints Peter and Paul".
Also worthy of mention is the large sacristy of the year 1733, with a vault decorated with subtle stucco profiles, which is accessed through a carved wooden door of the year 1717 and in which there are antique furnishings and other paintings.
Finally, it should be noted that until 1812 the parish cemetery was located inside the church and around it, in particular on the churchyard.
Categories: Places of historical value of artistic value
Via S. Pietro, 22, 13878 Candelo BI |
Church of San Pietro: Further pictures in the section Photography |