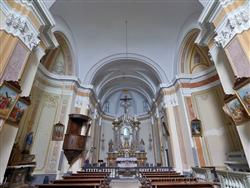|
Masserano (Biella)- Church of St. Bernard
|
|
|
Show to visit in the Biella area: |
 The Church of St. Bernard is located in the hamlet Costa and enjoys a panoramic view toward the plain. The Church of St. Bernard is located in the hamlet Costa and enjoys a panoramic view toward the plain.
It was built in the second half of the eighteenth century, in late Baroque style, on the site of a very ancient chapel that existed at least as early as 1152.
It is a building with exposed brick and stone walls. The façade, which overlooks a large sloping lawn and is preceded by a semicircular gray cobblestone churchyard featuring a cross in red stones, is entirely brick except for the stone plinth at the base. It comprises two orders punctuated by pilasters and divided by a multiple cornice. At the top, above another multiple cornice, is a triangular pediment, also multiple, in the sense that it appears as several increasingly smaller pediments nested within each other.
The façade's distinctive feature is its false concavity. This illusion is due to the fact that the central part of the above-mentioned cornices protrudes much more than the lateral sections, so much so that it is supported by columns detached from the façade. At the same time, this central section has a concave shape, thus giving the illusion that the entire façade is concave, when in fact, at the masonry level, it is actually flat.
At the center of the lower order is the solid wooden entrance door, raised a few steps. It is surrounded by a double cornice and surmounted by a triangular pediment.
At the center of the upper order is a large window decorated with a false balustrade and it too surrounded by a double cornice.
The sides of the church are characterized by the presence of two semicircular side chapels, which protrude entirely from the body of the church. The back wall of the choir, and therefore the rear of the church, is also semicircular.
Externally, to the left of the presbytery and immediately behind the left side chapel, there is an additional two-story structure, perhaps originally intended as a residence for the priest. Nestled between this structure and the chapel is the relatively small, square-plan bell tower with rounded corners. Note the striking external stone staircases that connect these various parts of the building.
The interior could be considered a Latin cross plan, if the two chapels are equated with the arms of the transept. This interpretation makes even more sense considering that the first section of the nave is covered by a barrel vault with lunettes, while the section between the two chapels and adjacent to the presbytery is covered by a sail vault. At the presbytery level, the barrel vault with lunettes returns, in continuity with the first section of the nave.
The side walls are punctuated by pilasters with faux marble decoration and Corinthian-style capitals, separated from the vaults by a double cornice with in the middle a band of faux red marble that runs the entire perimeter of the church. Between the pilasters are trompe l'oeil decorations simulating stucco cornices and decorations.
The counterfacade features a choir loft that extends across its entire width. Curiously, however, there are no entrances to it, and it may therefore be purely decorative.
It is also noteworthy that all the windows in the lunettes are merely painted. In practice, the interior is lit only through the large window on the counterfacade.
The side chapels have the same structure. The one on the left is dedicated to the Sacred Heart, Saint Anthony of Padua and Our Lady of Sorrows. The altar, made of polychrome imitation marble, is in Baroque style. The statues of the two saints are placed on the altar, while that of Jesus Christ is in a niche in the back wall.
The chapel on the right is dedicated to Saint Bernard and features the church's only real marble altar, created in 1862 by Stefano Bossi. The statue of the saint rests on it.
The presbytery is separated from the nave by a black and white marble balustrade. The high altar is made of polychrome imitation marble. The retable has an architectural structure, with a central niche surrounded by stucco decoration with stylized clouds, cherubs, and cherub heads. It is bordered on the sides by two columns supporting an arch, which in turn features two cherubs holding lilies.
In the niche is a not recent wooden statue of the Immaculate Virgin, while at the top is a Crucified Christ of uncertain date, with cherub heads at the base.
Finally, on either side of the retable are the statues of Saints Joachim and Anne, the parents of the Virgin Mary.
The church has undergone extensive restoration works, the most recent of which, in 2008, concerned the façade.
Categories: Places of historical value of artistic value
Via Alfonso Lamarmora, 43, 13866 Masserano BI |
Church of St. Bernard: Further pictures in the section Photography |