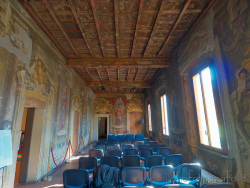|
Sesto San Giovanni (Milan, Italy): Villa Visconti
|
|
|
Show an other place around Milan worth a visit: |
 The villa (complete name Villa Visconti d'Aragona De Ponti) was built at the end of the sixteenth century, although the precise year is not known, on the initiative of the Visconti d'Aragona family, who then stayed there for a long time. For a certain period it was owned by other branches of the Visconti family. The villa (complete name Villa Visconti d'Aragona De Ponti) was built at the end of the sixteenth century, although the precise year is not known, on the initiative of the Visconti d'Aragona family, who then stayed there for a long time. For a certain period it was owned by other branches of the Visconti family.
In the mid-seventeenth century the villa is the country residence of the Parravicini family, by which it is enriched with frescoes on the noble floor and with an art gallery. Later it returns to the Visconti d'Aragona.
In 1867 the Visconti d'Aragona are forced to cede it, first to rent then for sale, to their factors, the De Ponti brothers, to extinguish the debts of the house. With the De Ponti the villa partly preserves the character of a master's house, with some rooms for rent, in part it is used as a spinning mill, one of the first of Sesto, an early manifestation of its industrial vocation. Until the purchase in 1967 by the Municipality, which makes it the seat of the Civic Library and of the Department of Culture.
In 1980 it enjoyed extensive restoration work.
The villa is located in the center of the old historical part of Sesto San Giovanni, at the end of a narrow dead-end street which runs between old houses (some of which are certainly of the eighteenth century) and the baroque parish church. The road leads into the courtyard of honor of the villa passing through an arcade of the portico of the rustic body equipped with a large wrought iron gate.
The villa has an asymmetrical structure. The large courtyard of honor in the shape of a peristyle has two sides with two floors (the main body, opposite the entrance, and the right side entering) and two sides with one floor (the one through which one passes to enter and the left one entering). The main body includes a recess to give a colonnaded space, placed however not in the center but moved towards the southern side.
The sides with one floor were originally occupied by a large and mighty portico with arches and rectangular pillars. Currently only the arches of the entrance side have remained open. The others were closed with glass walls and glass doors.
The rear façade, which originally gave onto the park, now a public garden, is very simple and has no decorations whatsoever. The same is true also for the parts of the villa that look towards the courtyard.
Unlike the exterior, the interior is rich in pictorial decorations, in the form of frescoes.
The staircase from the side towards the park has beautiful wrought-iron balustrades and the upper ceiling consists of an oval dome, decorated with a quadratura. Going up, one entered a private chapel, now used as an office, preceded by a passageway with a trompe l'oeil pergola (Fig. 3), perhaps the most particular room of the villa.
The largest room is represented by the ballroom (larger picture), located on the upper floor of the central body, with windows looking towards the courtyard. Only traces remain of the rich pictorial decoration of the coffered wooden ceiling. The frescos that adorn all the walls are instead rather well preserved. In them quadratures and landscape views are depicted, interspersed with allegorical figures. The presence of a black swan at the foot of the allegory of wisdom would indicate that the frescoes were commissioned on the occasion of the wedding, which took place in 1681, between Giovanni Antonio Parravicini, creator of the villa's decoration, and Francesca Castiglioni. The frescoes are attributed to Agostino Santagostino and are in late Mannerist style with already Baroque elements.
The painted wooden coffered ceilings are also present in the other rooms, with colors that change from hall to hall.
Also very interesting is a small room called the "alcove" (Fig. 5), now used as an office. It is completely decorated with Baroque frescoes, with richly decorated quadratures, full of volutes and opening onto panoramas occupied by ruins and statues of classical antiquity. Human figures are also present, but allways in the background and very small. On one wall there is a very heterodox representation of the adoration of the Magi, with the latters paying homage to the Holy Family while it rests in the shadow of a ruined classical building. On the opposite side the shattering columns indicate that the Christian era takes over the pagan world. On the ceiling, finally, putti in flight.
Categories: Places of historical value of artistic value
Via Dante, 6, 20099 Sesto San Giovanni MI |
Further pictures of Villa Visconti in the section Photography |