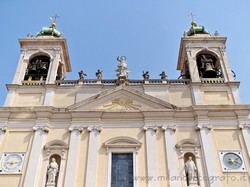|
Romano di Lombardia (Bergamo, Italy): Church of Santa Maria Assunta e San Giacomo Maggiore
|
|
|
Show an other place around Milan worth a visit: |
 The provost church dedicated to Santa Maria Assunta and San Giacomo Maggiore, although less important from an historical and artistic point of view of the Basilica of San Defendente, is undoubtedly the most conspicuous religious building of Romano di Lombardia. It dominates the central square of the town, while the basilica, placed on its right (on the left for those looking at the façade) is set back, almost hidden. The provost church dedicated to Santa Maria Assunta and San Giacomo Maggiore, although less important from an historical and artistic point of view of the Basilica of San Defendente, is undoubtedly the most conspicuous religious building of Romano di Lombardia. It dominates the central square of the town, while the basilica, placed on its right (on the left for those looking at the façade) is set back, almost hidden.
HISTORY
Its origins are however very ancient, having been built, in its first version, in the twelfth century, when the village was rebuilt. A radical renewal was implemented for the building between the fifteenth and sixteenth centuries.
In 1714 the first stone was laid for an almost total rebuilding, by Giovan Battista Caniana. The construction lasted about forty years, and ended only in 1762 with the construction of the facade. Inside, the completion of the single nave began in 1797 and ended in 1835 at the hands of numerous architects including Giacomo Quarenghi (well known also in St. Petersburg where he worked for a long time for the Imperial Court), who designed the high altar made by Pier Giacomo Manni in full compliance with the designer intentions. The artistic works, preserved above the altars, belong to the previous church and were all painted between the mid-sixteenth and the end of the seventeenth century.
The eighteenth-century frescoes of the dome were restored by Enrico Scuri at the end of the nineteenth century, while Ponziano Loverini painted, in 1910, the vault of the nave with the Stories from the life of the Virgin. In the early twentieth century, the entire building underwent restoration works under the direction of engineer Elia Fornoni.
STRUCTURE
The facade is from the second half of the eighteenth century and is dominated by neoclassical elements. It is characterized by very light colors and is equipped with two side bell towers (and two clocks). It dominates the eastern side of the town's main square.
The interior, with a single nave equipped at the entrance of a delimitation by means of two internal columns to create a sort of narthex, was completed only in the eighteenth century and is characterized by a style between baroque and neoclassicism typical of many churches of that epoch: Baroque are many details such as the richness of decorations and stuccos, neoclassical is the rather severe and schematic general structure and some other details. Note the choice of colors, dull and dark, which make the church very dark and difficult to appreciate.
Another peculiarity is represented by the presence of a triumphal arch at the side of the entrance, in correspondence with the division between nave and narthex, to create a symmetry with the usual one that divides the nave from the presbytery. The symmetry is carried on also at the level of the gilded stucco decorations in relief, with in the center a medallion containing an inscription.
The side chapels are four per side, all of a similar structure. The chapels are not very deep and are occupied by an altar with a very tall retable with architectural structure, ie with columns at the sides and a pediment at the top. Vaults and side walls are decorated with more or less golden stuccos.
On each side, after the first two chapels, there is a semicircular pulpit on the wall with parapet and canopy richly decorated with gilded relief. The pulpits are of 1833 and were made by Giacomo Bianconi, as also the cantorias.
The nave has a barrel roof divided into cross sections. At the center of each section, decorated with gilded stucco reliefs, there is a mixtilinear medallion occupied by a fresco depicting a sacred episode.
The presbytery has a dome (frescoed at the apex with the coronation of the Virgin), while its side walls host, one, an organ, the other a cantoria.
The walls of the semicircular apse are occupied in the lower part by the choir (built in 1801 by Francesco Caiana and decorated, on the upper edge, with carved and gilded wooden figures). Above the choir there are three large paintings (or frescoes?) in gilded frames. Still further above the apsidal basin divided into three segments and with a central representation of San Giacomo Maggiore, also recognizable because he holds the palm of martyrdom.
The entrance inner doors are from 1817, works by Simone Elia.
There are numerous artworks contained in the church. They range from the sculptures of Moneghini and Gelpi, to valuable paintings such as The Madonna of the Suffrage, by Francesco Capella (1711-1784), The Immaculate by Jacopo Negretti known as Palma the younger (1544-1628), The Annunciation, S. Biagio and S. Joseph by Mauro Picenardi (1734-1804), Giambattista Tiepolo, Francesco Capella and Ponziano Loverini, The Last Supper by Giovan Battista Moroni (1520-1578), and The Holy Trinity by Coriolano Malagavazzo.
The church has two sacristies: the old one dates back to the beginning of the seventeenth century (built by Hieronimo Rossi Polissena in 1622, it is characterized by a single hall with slender coupled corbels), the new one (defined by elegant pilasters) of the end of the eighteenth century. The second one connects to the Basilica of San Defendente.
Categories: Places of historical value of artistic value
Vicolo Chiuso, 20, 24058 Romano di Lombardia BG |
Further pictures of Church of Santa Maria Assunta e San Giacomo Maggiore in the section Photography |