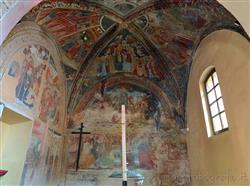|
Collobiano (Vercelli, Italy): Church of St. George
|
|
|
Show an other place around Milan worth a visit: |
 The Church of St. George is the parish church of the small town of Collobiano. It is of fifteenth-century origins, but underwent many modifications and additions in Baroque style in the eighteenth century. The Church of St. George is the parish church of the small town of Collobiano. It is of fifteenth-century origins, but underwent many modifications and additions in Baroque style in the eighteenth century.
Also known as the Church of the Blessed Virgin of the Rosary it is located right next to the road that connects Vercelli with Biella and if you happen to find it open it is certainly worth a stop to visit it.
The church is very large in size for the small town in which it is located. Externally it is characterized by the contrast between the baroque, plastered façade and the rest of the building, with a basilica plan, in exposed brick and a clearly older style.
The Romanesque bell tower, located next to the apse at the end of the right side nave, is the oldest and least modified part of the church. The external surfaces are characterized by the typical division in panels decorated in the upper part with hanging arches of various types. The belfry has a large mullioned window on each side. Immediately below it, on the side facing the body of the church, there is a clock. Under the belfry there are also walled-up pointed arch windows which might suggest that the bell tower was once lower.
The façade is typically Baroque. Vertically divided by pairs of overlapping pilasters and horizontally by a thick cornice, its upper part, culminating in a large pediment, is connected to the lower part by large volutes.
There is only one entrance, in the centre. There are also three windows: two rectangular on the sides and one oval in the centre, above the door.
The interior, quite bright thanks to the presence of some side windows and of three windows in the central apse as well as the ones in the façade, is divided into three naves covered by cross vaults set on cruciform pillars. The dominant style is clearly Baroque, although at the structural level the Romanesque style is still clearly recognisable.
On the walls of the central nave, above the side arches, there is a curious broken frame which moves higher towards the central part of the arches. This frame also extends inside the presbytery and the choir, but is interrupted at the level of the counter-façade.
Inside there are decorations in Baroque style which clearly reveal the fact that they were added to a building of an earlier period and style: capitals at the base of the vaults and cherub heads at the top of the side arches of the central nave, decorations in vegetal theme at the top of the transverse arches of the central nave and on the counter-façade.
There are two chapels, located at the head of the two side naves. The one on the right was originally the sacristy. The vault, a cross vault with thick decorated ribs, the left wall and the back wall are largely occupied by fifteenth century frescoes with episodes from the life of Mary and Christ.
In particular, in the lunette on the left wall we can recognize an Adoration of the Magi and an Adoration of the Shepherds, on the back wall a Resurrection of Christ and, above, an Assumption of the Virgin.
These are frescoes painted with care and arranged within elaborate frames which often simulate three-dimensionality. Their quality suggests that in the past the church and the town in which it is located were much more important than today. Unfortunately it was not possible to find more information.
The presbytery and the apse form a rather large space. The apse is polygonal, covered by a basin vault with very raised ribs and illuminated by a trefoil window and two round arch windows.
Sources report the presence in the church of a painting representing the Sleeping Virgin from the school of Gaudenzio Ferrari, but it was not possible to locate it during the visit.
Categories: Places of artistic value
13030 Collobiano VC |
Further pictures of Church of St. George in the section Photography |