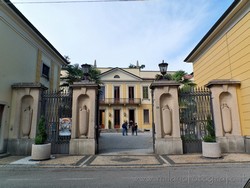|
Desio (Milan, Italy): Villa Longoni
|
|
|
Show an other place around Milan worth a visit: |
 The villa, with nineteenth-century character and slight well calibrated additions in Art Nouveau style, was part of the Greppi property, then Vernozzi, which was bought around 1920 by the Longoni family. The building, which was previously a simple civil building with land used as a vegetable garden and fruit plantation bordering the garden of Villa Traversi, was then renovated into a villa, while the land was transformed into a garden with a large central lawn surrounded by trees, so as to take on as a whole the appearance of a dignified city building. The villa, with nineteenth-century character and slight well calibrated additions in Art Nouveau style, was part of the Greppi property, then Vernozzi, which was bought around 1920 by the Longoni family. The building, which was previously a simple civil building with land used as a vegetable garden and fruit plantation bordering the garden of Villa Traversi, was then renovated into a villa, while the land was transformed into a garden with a large central lawn surrounded by trees, so as to take on as a whole the appearance of a dignified city building.
The structure of the building is sober. The facade facing the street is enriched by the presence on the first floor of a balcony that extends over the entire width of the part that corresponds to the entrance. A large triangular tympanum of the same width placed at the top gives it a touch of solemnity.
Some notes about the interiors:
The most valuable spaces are located on the ground floor.
- The space (Fig. 1) accessed by passing through the main entrance, the one overlooking the courtyard on the street side, is characterized by the presence of a mirror with a sumptuous inlaid wooden frame and marble shelf.
- The staircase (Fig. 2) is in marble with a wrought iron balustrade. It leads to the upper floor
- Hall of Mirrors (Fig. 3): It is characterized by the presence of 3 mirrors with a rich frame in inlaid and gilded wood and a large antique chandelier. It has two door windows overlooking the internal garden and communicates with the Fireplace Room through a large glass door.
- Fireplace Hall (Fig. 4): Similar to the previous one regarding the structure, it also overlooks the garden through two door windows.
The ceilings and the walls of both rooms are decorated with Neorococo style stucco frames and profiles. The glas doors towards the corridor and the large glass door connecting the two rooms also show neo-rococo stylistic elements, with a curved upper edge and frames characterized by spirals and curved lines.
Categories: Places of historical value of artistic value
Via Achille Grandi, 41
20832 - Desio MB |
Further pictures of Villa Longoni in the section Photography |